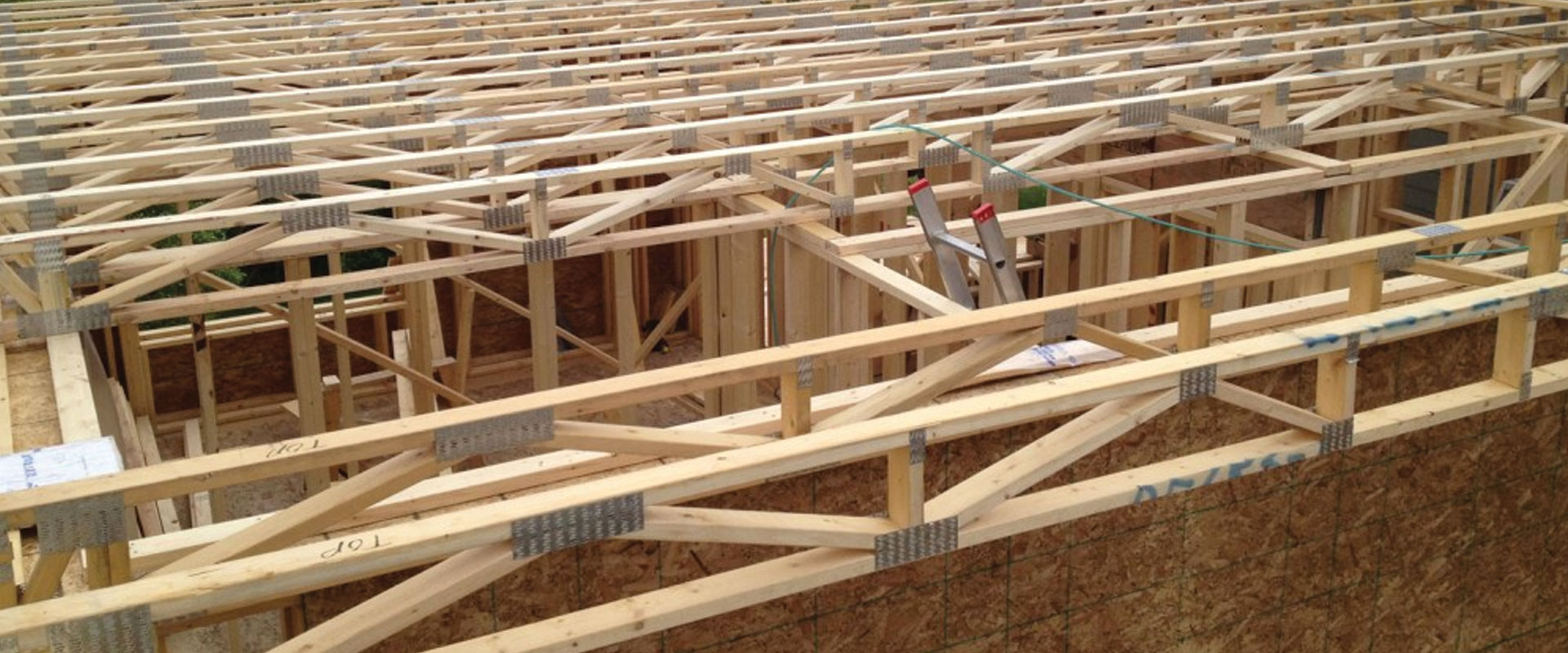STRUCTURAL COMPONENTS
State-of-the-Art Truss Plant
Providing you with high quality, accurate truss systems directly from the source
Check out our products:
Roof & Floor Trusses
Increase Job Site Productivity
Save yourself time and effort with our Roof and Floor Trusses
Instead of cutting and framing on the job site, McCabe Lumber’s Roof Trusses will increase the speed of erection time while reducing job site labor costs and material waste. Our facility can manufacture in lengths up to 80′ for greater span capabilities–much better than the conventional 2x rafter framing. All our Roof Trusses are an engineered product with Sealed Truss Profiles provided by a state licensed Professional Engineer.
Advantages of Roof Trusses
- Increase speed of erection time
- Reduce job site labor costs
- Reduce job site material waste
- Produced accurately and efficiently to your design specifications
- Capable of manufacturing in lengths up to 80′
Roof Trusses
Wall Panels
Prefabricated Perfection
Increased product quality, increased job site productivity
At McCabe Lumber, we fabricate our Wall Panels in house at our state-of-the-art Truss Plant. This gives us greater control over product quality and we can find and remedy any inconsistency or errors in initial designs before the product is delivered to the job site–saving you time and money.
By using prefabricated Wall Panels, you save the builder money by controlling and reducing the job site material waste associated with conventional stick framing. Prefabricated Wall Panels also increase the speed of job site erection, reducing the amount of time the product sits exposed to the weather and allowing for other trades to begin their work sooner on the project.
Advantages of Wall Panels
- Engineering them on site means we can control consistency throughout the production process
- We can apply building wrap and sheathing, saving time
- More accurate and consistent patterns for nailing studs, plates and sheathing
-
Increased erection times and efficiency at job site
-
Reduced job site downtime and delays
- Less material waste
Wall Panels
Engineered Floor Systems
Products that Protect
Unmatched protection for your home starts with quality lumber
Floor systems can be trussed, conventionally framed, or built with engineered wood products such as I-Joists. Our trusses and engineered wood products are engineered to have wider nailing surfaces for the floor decking. The trusses made at McCabe Lumber’s Truss Plant are built with open chases for ductwork, have natural open spaces for plumbing and electrical wiring, and can be manufactured with many different possible end conditions to accommodate different installation needs; around raised walls, picketed beams, headers around stairways, etc.
At McCabe, we also manufacture Open Web Floor Trusses. These eliminate the need for down-framing to hide mechanicals, plumbing & electrical and, since its an engineered product, we have the ability to provide sealed drawings. Open Web Floor Trusses can span further and also be spaced further apart than conventional 2x framing, providing a value engineered design–saving you money.
Advantages of Engineered Floor Systems
- Able to accommodate difficult installation needs
- Built with open chases and have natural open spaces for plumbing and electrical wiring
- Can span and be placed further apart than conventional 2x framing
- Eliminates the need for down-framing
- Engineered to fit your unique specifications






